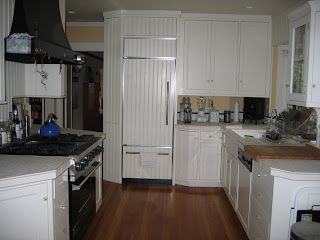OK, I've finally convinced myself to start blogging. Hopefully this will turn out to be fun and rewarding for me, the extended family, and anyone else interested in our ramblings about our family. And I'll be able to keep it up. We'll see. I'm kinda learning how blogger works now, so hopefully these posts will improve soon.
Anyway, without further delay, on to our kitchen/dining room remodel! That's what y'all want to see now, I know. Since the work has already started, I'll dispense with the preamble for now about find an architect, making preliminary design decisions, etc. Hopefully I'll come back to that at a later date. If you want to know something specific just ask and I'll make a post about it.
We love our house, but there are definitely some improvements that were needed to make it workable with the whole family. At the top of the list is removing the wall between the kitchen and dining room so that the five of us can eat in the dining room, but we can watch the kids while we are in the kitchen. Our house including the kitchen went through a major remodel about ten years ago, and the construction quality was quite high, so we wanted to be sure to keep within the style and quality that already exists, while updating for a more workable living space. Here's the original dining room, looking toward the kitchen door:
And here's the other side of that wall, in the kitchen looking towards the dining room door:
Yes, that's the fridge there and it is being moved to the other side of the kitchen, to be located directly to the left of where you would be standing if you took the kitchen photo above. Currently, this is where the washer/dryer are, in a large closet to the right in this picture, which is taken from almost the same point as the previous photo, just in the opposite direction:
Here's the laundry closet interior:
The w/d will be replaced with new stackable ones and stacked in a new smaller closet on the left, and the fridge will be sitting on the right.
















